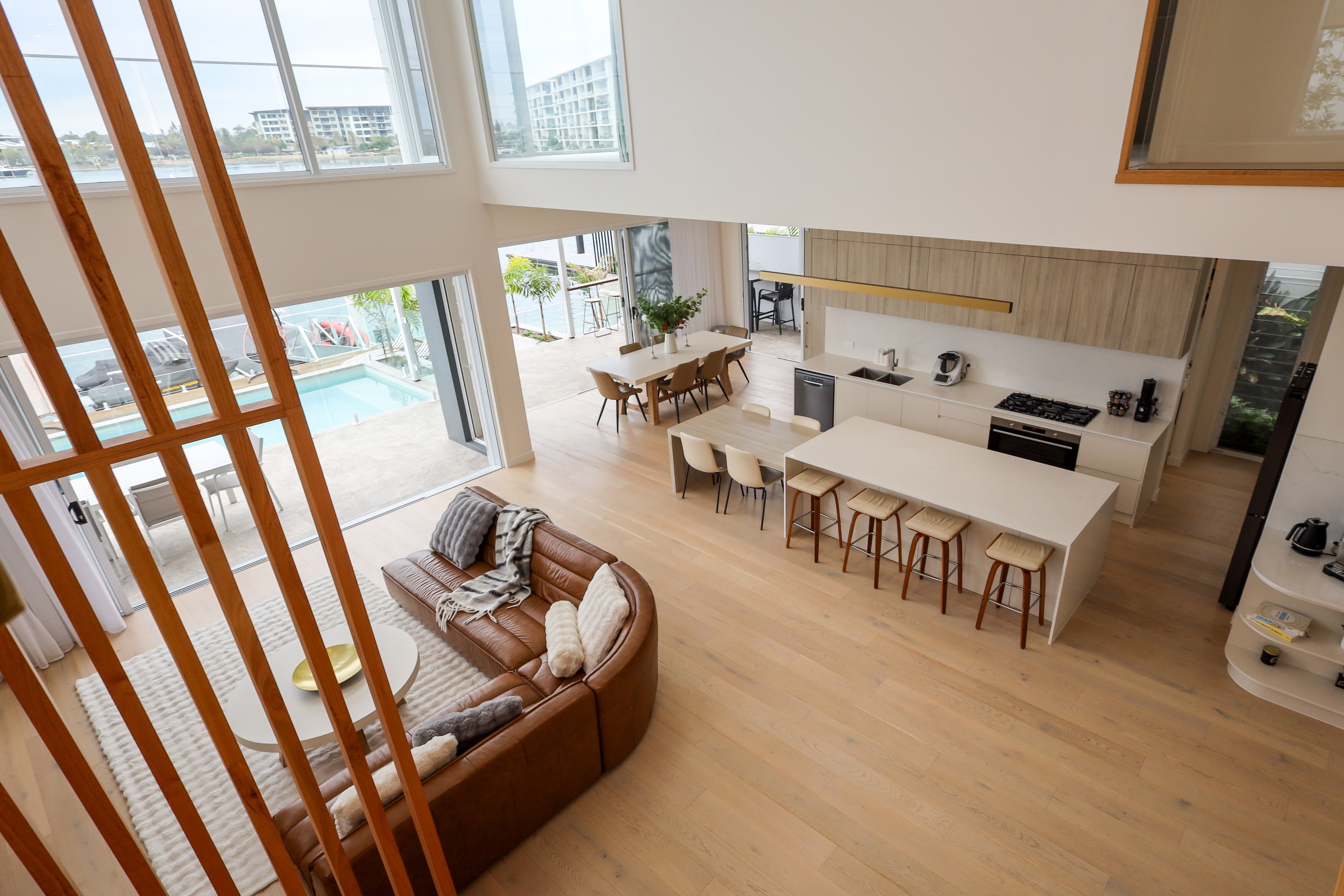Are you interested in inspecting this property?
Get in touch to request an inspection.
- Photos
- Floorplan
- Description
- Ask a question
- Next Steps
House for Sale in Newport
Architectural Waterfront Masterpiece
- 5 Beds
- 4 Baths
- 2 Cars
Welcome to 168 Coolum Parade, Newport - an architecturally designed residence completed in 2024 that redefines modern waterfront luxury. With soaring interiors, high-end finishes, and flawless indoor-outdoor flow, this 492sqm home is a true statement of style and sophistication.
Set against the glittering lakefront, the expansive open-plan living and dining space forms the heart of the home, enhanced by a grand timber staircase, stone-clad fireplace, and floor-to-ceiling glass that floods the home with natural light. The gourmet kitchen is every entertainer's dream, complete with premium appliances, butler's pantry, and a striking breakfast bar.
Seamless connection to the outdoors makes this property exceptional for entertaining. Host family and friends in the covered alfresco zone or gather by the firepit with built-in seating as the sun sets over the water. A heated pool with mesmerising views, overwater deck, and private pontoon deliver the ultimate waterfront lifestyle.
With multiple living zones, a home cinema, guest suite downstairs, and four additional bedrooms upstairs, including a showstopping master retreat with its own balcony, walk-in robe, and luxury ensuite - this is a home designed for families, professionals, and those who demand the very best.
Property Features:
- Completed in 2024 | 492sqm architecturally designed residence
- Absolute waterfront position with private pontoon & direct lake access
- Expansive open-plan living with 6m ceilings & stone-clad fireplace
- Designer kitchen with breakfast bar, butler's pantry & high-end appliances
- Covered alfresco with firepit zone & built-in seating
- Heated swimming pool overlooking the lake
- Overwater deck with glass balustrade for uninterrupted views
- Home cinema with Sonos surround sound + dedicated study nook
- Guest suite downstairs with ensuite & walk-in robe
- Master retreat with balcony, walk-in robe & luxury ensuite with dual showers & freestanding bath
- Three additional bedrooms with walk-in robes (one with private ensuite, two with shared dual-access ensuite)
- Upstairs living zone + front balcony with lake views
- Secure dual garage, internal laundry & ample storage
- Ducted air-conditioning, ceiling fans, skylights & plush wool carpets
- Low-maintenance landscaped gardens & striking modern façade
492m² / 0.12 acres
2 garage spaces
5
4
This property is being sold by auction or without a price and therefore a price guide can not be provided. The website may have filtered the property into a price bracket for website functionality purposes.
Agents
- Loading...
Loan Market
Loan Market mortgage brokers aren’t owned by a bank, they work for you. With access to over 60 lenders they’ll work with you to find a competitive loan to suit your needs.
